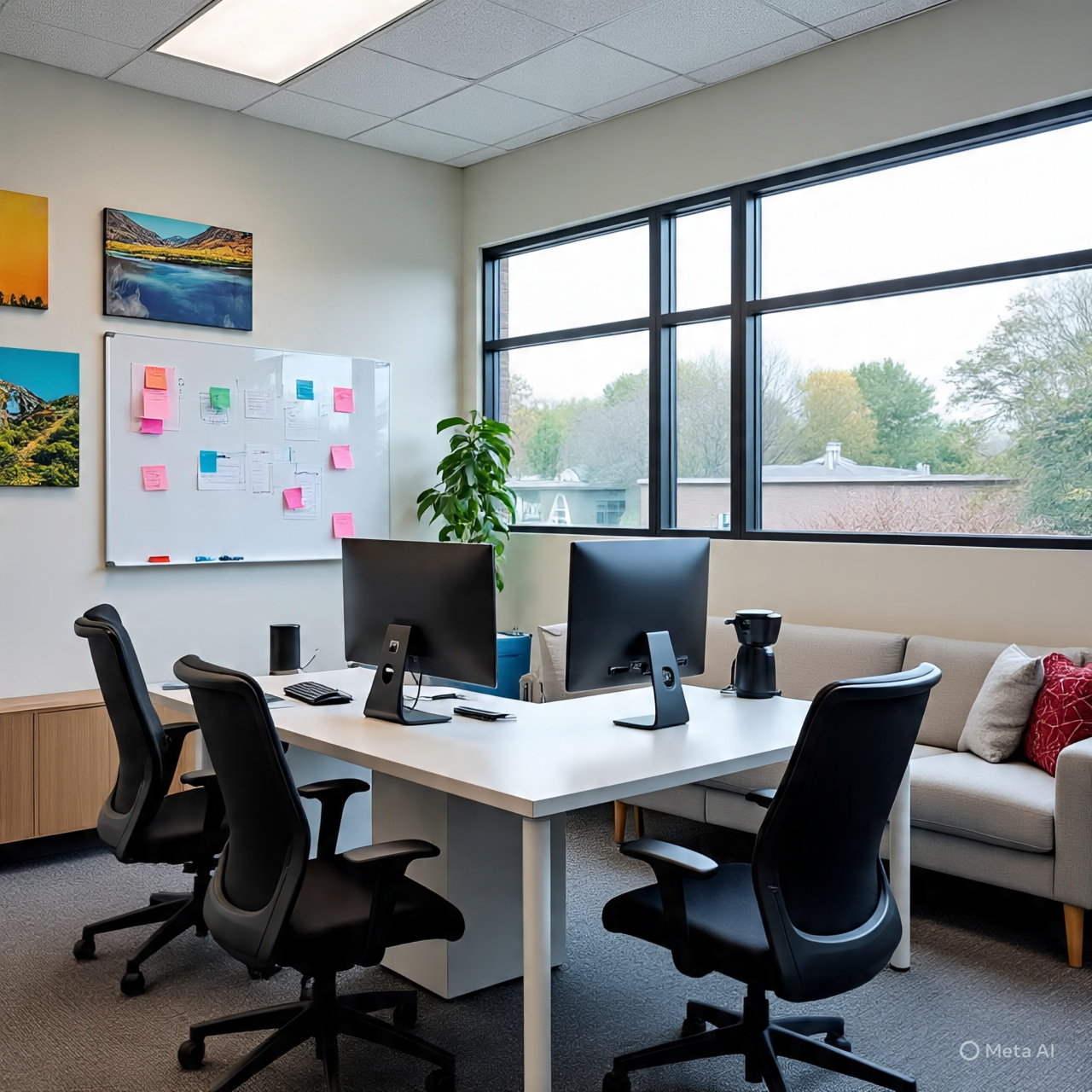Smarter Workplace Refits: 6 Renovation Moves That Actually Boost Productivity

Hybrid work hasn’t killed the office—it’s forced it to grow up. Teams now expect spaces that help them focus, collaborate quickly, and reset between tasks. If you’re planning a refit in 2025, these six evidence-backed moves raise productivity without blowing the budget.
1) Prioritise acoustic zoning over open plan
Most offices are too loud for deep work and too quiet for real collaboration. Carve the floorplate into three acoustic zones: focus (library rules), collaboration (conversation allowed), and social (normal office hum). Use ceiling baffles, carpet tiles with high NRC ratings, and soft dividers to cut reverberation without building new walls.
2) Bring daylight deeper into the plan
Daylight exposure correlates with better alertness and morale. Borrow light with interior glazing, add clerestory sections to tall partitions, and specify light-reflective finishes to “bounce” natural light further in. If perimeter windows are scarce, tune the artificial lighting to a daylight-mimicking spectrum and use task lights at focus desks.
3) Create small, bookable rooms—lots of them
One 12-person boardroom won’t solve eight simultaneous two-person calls. Aim for a higher count of 2–4 person rooms with proper ventilation and video-first layouts (camera at eye level, sound-absorbing backdrops, plug-and-play connectivity). Utilisation data almost always shows these rooms run at >70% occupancy in hybrid teams.
4) Design for movement, not just seating
Sitting is the default; movement is the intervention. Position printers, coffee points, and micro-meeting nooks so people take short walks between tasks. Add a standing rail along a window for 10-minute huddles. Small movement breaks improve cognitive performance and reduce afternoon slump.
5) Fix the envelope before the furniture
Insulation, airtightness, and HVAC control deliver daily dividends: stable temperatures, lower bills, fewer complaints. Balance fresh-air rates with CO₂ monitoring; pair demand-controlled ventilation with smart thermostats to avoid over-conditioning empty zones. This is where a design-build partner can coordinate ductwork tweaks, zoning, and commissioning alongside the visible upgrades.
6) Phase work to protect business continuity
Refits fail when schedules slip and teams lose patience. Break the project into deliverable phases (e.g., acoustic upgrades first, meeting rooms second, common areas last), with clear go/no-go gates. Weekly stand-ups with trades, facilities, and team leads keep delivery honest.
Real-world execution matters
Great plans falter without tight sequencing—MEP adjustments, joinery, finishes, and commissioning must dovetail. If you want a model for design-build coordination, explore GVD Renovations, a California-based firm known for pairing practical layouts with disciplined project management and clean handovers.
The takeaway
Treat your office like a performance tool. Reduce noise where focus lives, multiply small rooms for calls, pull daylight deeper inside, and tune the building systems before buying new furniture. With phased delivery and disciplined commissioning, you’ll ship a workplace that actually helps people do their best work—on site and on screen.



