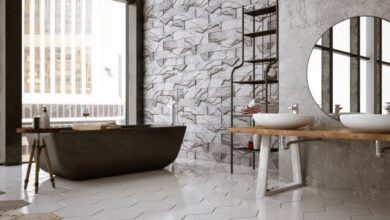The Rise of Multifunctional Living Spaces: How Architecture and Interior Design Adapt to Modern Lifestyles

Introduction
Modern life is defined by rapid change, urban density, and evolving personal and professional needs. Traditional living spaces that separated areas strictly by function—bedrooms for sleeping, kitchens for cooking, living rooms for socializing—are increasingly giving way to multifunctional spaces. Architectural innovation and interior design creativity are converging to maximize limited square footage, create adaptable environments, and meet the needs of a new generation that values flexibility. From open-plan layouts and convertible furniture to hybrid workspaces and modular architecture, the trend toward multifunctional living spaces is reshaping how people live, work, and interact with their environments.
Why Multifunctional Spaces Are Becoming Essential
“Urbanization has led to smaller apartments and higher real estate prices, compelling architects and designers to rethink traditional layouts. At the same time, the rise of remote work, blended families, and diverse lifestyles requires homes that can evolve throughout the day.” shares Carl Panepinto, Marketing Director at Manhattan Flood Restoration
A single room may need to function as an office in the morning, a classroom in the afternoon, and a relaxation zone at night. Multifunctional spaces meet these demands by emphasizing adaptability, efficiency, and intentional design, making them not just a luxury but a necessity for many households.
The Role of Architecture in Designing Flexible Homes
“Architecture provides the structural foundation for multifunctional spaces. Movable walls, sliding partitions, mezzanines, and modular layouts allow spaces to transform without major renovations. For instance, an architect may design a loft with an open-plan lower level that can be reconfigured with screens or partitions to create privacy when needed.
Large windows, skylights, and high ceilings also contribute to the sense of openness, allowing spaces to feel larger and more versatile. Architects are increasingly tasked with balancing durability and adaptability—creating buildings that meet current needs while remaining flexible for future generations,” says Daniel Cabrera, Owner and Founder of Fire Damage House Buyer
Interior Design as the Bridge Between Function and Aesthetics
If architecture provides the structure, interior design provides the adaptability. Designers are turning to innovative solutions such as foldaway beds, nesting tables, extendable dining sets, and modular sofas to create environments that shift with minimal effort.
Color schemes, lighting, and material choices also play a role in defining multifunctional areas—zoning through design allows one space to serve multiple purposes while maintaining visual harmony. Interior design ensures that flexibility doesn’t come at the cost of comfort or style, proving that practicality and beauty can coexist seamlessly.
The Impact of Technology on Multifunctional Spaces
“Technology is a driving force in making multifunctional living possible. Smart home systems allow residents to transform a room’s ambiance with the touch of a button, adjusting lighting, climate, and sound depending on the activity.” says Alex Taylor, Head of Marketing at Ichessed
Motorized partitions, convertible furniture with built-in charging ports, and voice-controlled devices streamline transitions between uses.
Virtual reality is even being used in architecture and interior design to simulate multifunctional layouts before construction, ensuring that spaces meet user expectations. Technology empowers people to maximize every square meter without sacrificing convenience.
Examples of Multifunctional Living in Practice
Case studies around the world showcase how multifunctional design is reshaping urban living. In Tokyo, micro-apartments under 300 square feet are being designed with foldaway furniture and mezzanine storage to maximize functionality.
In Scandinavian countries, modular homes are becoming popular, offering flexible layouts that adapt to family needs over time. In the United States, co-living developments emphasize shared multifunctional spaces such as communal kitchens, gyms, and lounges, blending private and social functions in one architectural framework.
Each of these examples demonstrates that multifunctionality is not a passing trend but a global design movement.
Sustainability and Multifunctionality: A Perfect Match
“Sustainability is another major driver of multifunctional spaces. Smaller, more adaptable homes reduce energy consumption and resource use. Furniture designed for multiple purposes decreases the need for excessive consumerism, while adaptable layouts extend the lifespan of buildings by making them relevant to future needs.” adds Laura Beaulieu, VP Marketing at Holistiplan
Sustainable materials such as bamboo, reclaimed wood, and recycled metals are increasingly being incorporated into multifunctional interiors, proving that eco-friendly and multifunctional design go hand in hand.
By prioritizing sustainability, multifunctional living not only benefits residents but also reduces environmental impact.
Challenges and Considerations in Designing Multifunctional Spaces
“Despite their advantages, multifunctional spaces pose unique challenges. Designing for adaptability requires careful planning to avoid clutter or disorganization. Storage solutions must be integrated seamlessly to ensure functionality does not overwhelm aesthetics.” believes Jessica Shee from iboysoft.com
Acoustic control is another consideration, as multifunctional areas often serve noisy and quiet activities simultaneously. Additionally, not all residents may be comfortable with open-plan living, requiring a balance between flexibility and privacy.
Architects and designers must listen closely to user needs to create spaces that are both practical and comfortable.
The Future of Multifunctional Living
Looking ahead, multifunctional living is poised to become the standard rather than the exception. As cities grow and lifestyles evolve, demand for flexible, efficient, and sustainable housing will only increase.
“Advances in prefabricated and modular construction will make multifunctional designs more accessible and affordable. Interior designers will continue experimenting with innovative solutions that allow people to transform their homes in seconds.” adds Mr Paul Kirk, Director of Rockwood Garden Studios
Ultimately, multifunctional living is about empowerment—giving individuals and families the ability to shape their environments according to their unique needs, preferences, and aspirations.
Conclusion
The rise of multifunctional living spaces represents a shift in how society views architecture and interior design. No longer are homes seen as static environments; instead, they are dynamic spaces that adapt to the rhythms of modern life.
Through innovative architecture, creative interior design, and cutting-edge technology, multifunctional living provides solutions for the challenges of urbanization, sustainability, and changing lifestyles.
It enhances quality of life by maximizing space, functionality, and comfort, proving that the future of design lies not in bigger homes but in smarter, more adaptable ones.



