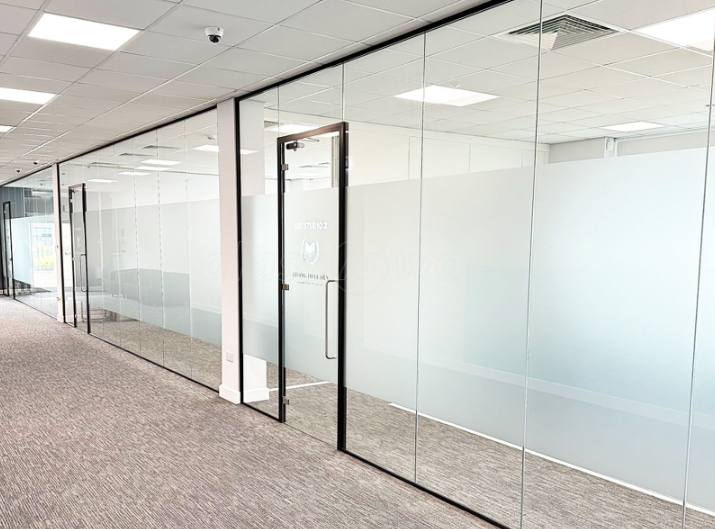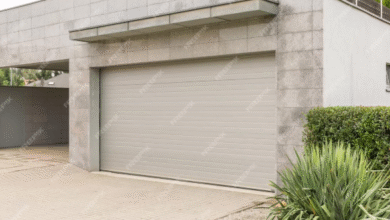Through the Looking Wall: How Glass Partitions Are Changing the Way We Design Spaces

In the world of modern architecture and interior design, the trend towards open, light-filled spaces has remained a constant. While open-plan living and working areas continue to appeal to those seeking flexibility and a sense of spaciousness, there is an ever-growing demand for smarter ways to define and divide interior spaces without sacrificing light or aesthetic continuity. This is where glass partitions St Albans have stepped firmly into the spotlight, redefining how designers, businesses, and homeowners think about boundaries.
Glass partitions are more than just transparent barriers. They have evolved into design tools that seamlessly blend functionality with elegance. They preserve the openness of a room while introducing necessary separation — creating visual and acoustic zones without boxing people in. Whether in office environments, residential settings, or commercial spaces, glass partitions are becoming an essential element of intelligent interior design.
The appeal of glass as a material is long established. It’s associated with clarity, openness, and the modernist promise of form following function. But when glass becomes the actual partitioning element within a space, it does more than simply allow light to pass through. It alters how we experience the environment. It creates a feeling of continuity between areas while allowing distinct activities to coexist. An office meeting room can exist within a larger workspace without disrupting the visual flow. A home study can sit quietly off a living room, shielded from noise but not hidden away. In these ways, glass partitions don’t just define space — they shape the experience of being in that space.
What sets glass partitions apart from traditional walls is the sense of fluidity they bring. In office design especially, this has had a transformative effect. The era of cubicles and closed-door management has been replaced by a more transparent, collaborative ethos — quite literally expressed through clear or frosted glass. Employees feel connected, management appears more approachable, and the overall impression is one of trust and openness. Natural light filters through the entire floor, reducing reliance on artificial lighting and boosting overall wellbeing. It’s a shift that affects both aesthetics and culture.
In residential design, glass partitions offer a modern solution to age-old challenges. How do you separate areas in a small apartment without making it feel even smaller? How can a kitchen feel part of a living space while still containing sound and smells? How do you maintain privacy in a bedroom that’s connected to an ensuite or dressing area? In each of these cases, a well-placed glass partition can provide the answer. Sliding or fixed, framed or frameless, clear or tinted — the options are wide enough to match any design language, from industrial minimalism to Scandinavian warmth.
The versatility of glass partitions also makes them ideal for commercial settings. Retail stores, gyms, salons, and hospitality spaces benefit from the sophistication that glass introduces. In restaurants, they can separate dining zones without breaking sightlines. In retail environments, they provide elegant security while showcasing merchandise. In salons or spas, they give clients a sense of enclosure without claustrophobia. The beauty lies in the balance — dividing without isolating.
Acoustic control is another area where glass partitions have advanced. It’s a common misconception that glass is a poor sound insulator. In reality, modern acoustic glass and double-glazed partition systems are engineered specifically to manage sound transmission. Laminated glass can reduce decibel levels significantly, and seals around the frames ensure that even in a busy office, peace and quiet can be achieved. This allows for confidential meetings, focused work, or private calls within a space that still feels connected to the wider environment.
Privacy, of course, is sometimes required — and this doesn’t mean giving up the advantages of glass. Frosted, tinted, or patterned films can be applied to introduce discretion while maintaining a contemporary aesthetic. Some installations even use smart glass technology, which allows panels to switch from transparent to opaque at the touch of a button. This level of adaptability makes glass partitions ideal for dynamic spaces where different needs arise throughout the day.
From a construction and installation point of view, glass partitions are also relatively non-invasive. Unlike traditional walls, they can often be installed with minimal structural disruption. This makes them particularly suitable for leased offices or spaces where permanent alterations are impractical. The speed of installation and the cleanliness of the process are other attractive qualities for time-sensitive projects.
Sustainability is an important factor in material choice today, and glass fares well in this regard. It’s recyclable, durable, and works in tandem with natural light to reduce energy consumption. A well-designed partition layout using glass can reduce the need for artificial lighting, creating brighter, more energy-efficient spaces. Moreover, glass doesn’t off-gas or emit volatile organic compounds like some synthetic building materials, contributing to healthier indoor air quality.
There’s also an emotional and psychological dimension to glass partitions that shouldn’t be overlooked. Spaces divided by glass feel lighter, more breathable. People are more likely to feel engaged with their environment and less likely to feel shut in or shut out. In collaborative workspaces, this sense of openness contributes to morale and motivation. At home, it creates a modern aesthetic while still allowing moments of retreat. Even in healthcare and educational settings, where visual oversight and natural light are essential, glass has proven to be an effective material for balancing safety, comfort, and efficiency.
The shift towards adaptive, multifunctional spaces means that the materials we use to shape those spaces must be equally adaptable. Glass partitions respond to this need with subtlety and strength. They are simultaneously solid and transparent, private and open, timeless and contemporary. They encourage us to rethink how we divide spaces — not as boxes or barriers, but as dynamic environments that flow with the way we live and work.
As interior design continues to evolve alongside the demands of modern life, the role of glass partitions Hertfordshire will only grow. What was once seen as a sleek, high-end feature has become a practical and accessible tool for a wide range of projects. Their presence in offices, homes, shops, and public buildings is not just a matter of trend — it reflects a deeper understanding of how humans interact with their surroundings.
In the end, glass partitions are not just about dividing a room. They’re about connecting ideas. About opening spaces while refining their purpose. About balancing light, sound, and flow in a way that supports the way we live today — and the way we aspire to live tomorrow.



